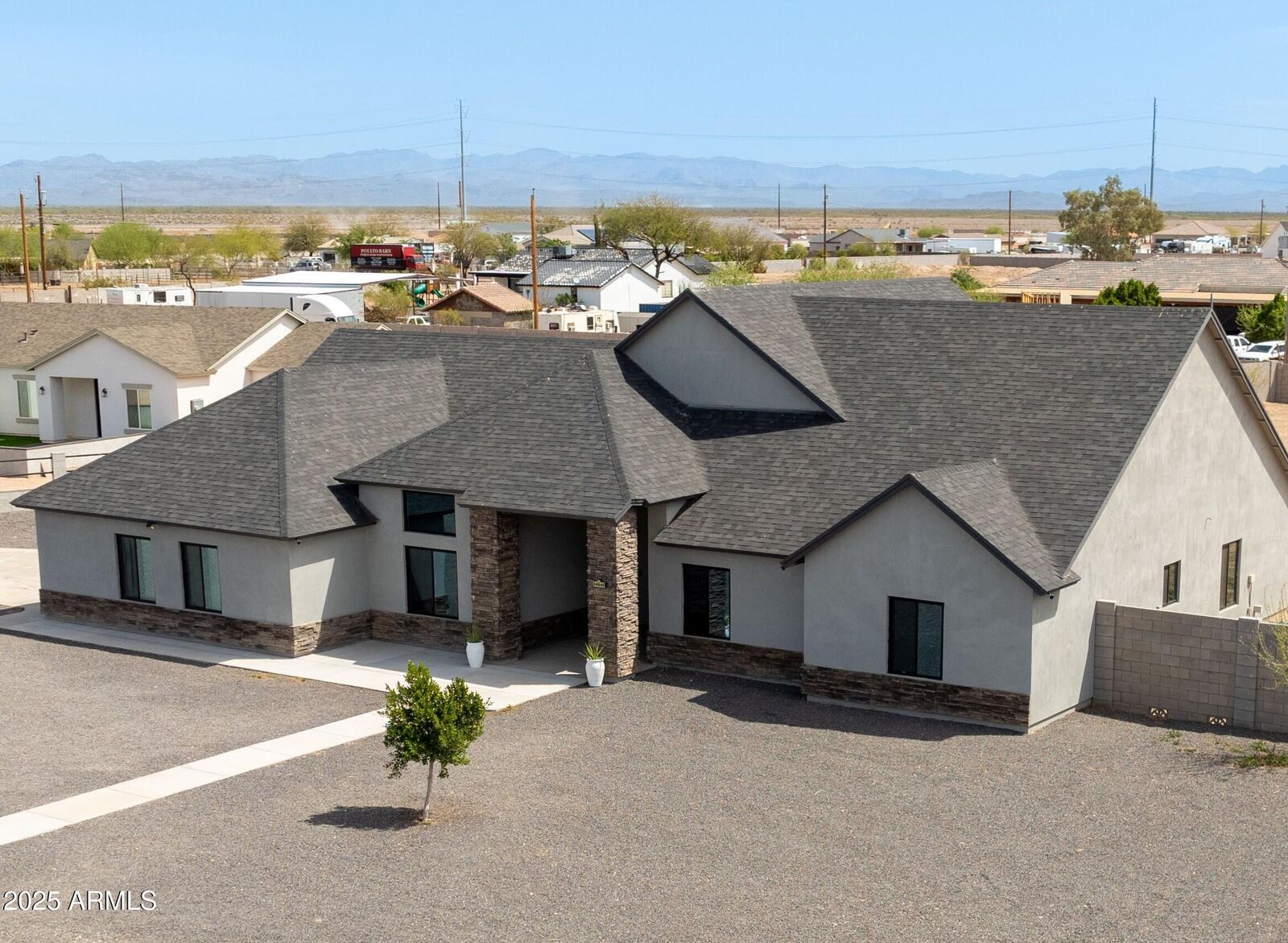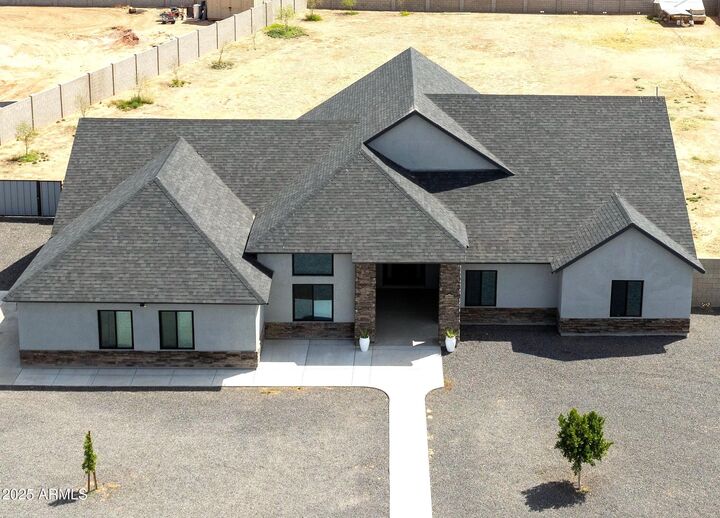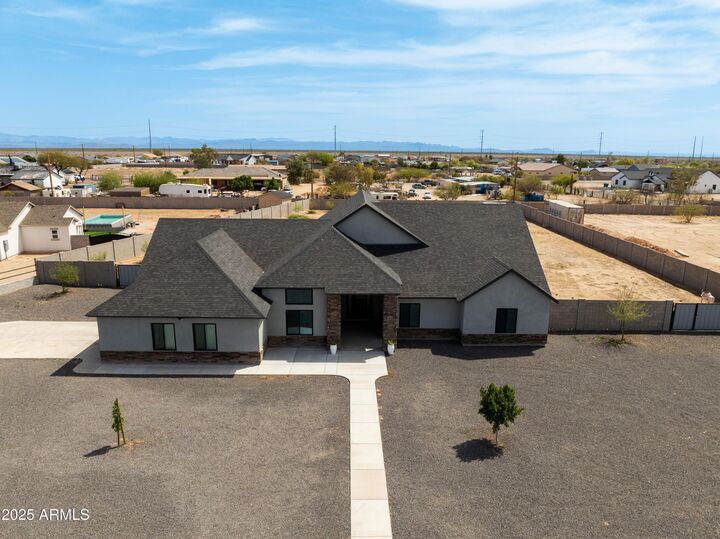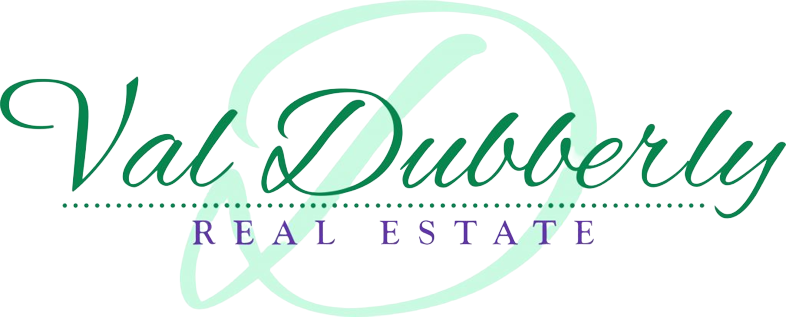


34949 N Donald Way San Tan Valley, AZ 85140

6841940
$3,068
1.13 acres
Single-Family Home
2022
Contemporary
Mountain(s)
Pinal County
Listed By
Arizona Regional MLS
Last checked Sep 14 2025 at 9:47 AM GMT+0000
- Vaulted Ceiling(s)
- Soft Water Loop
- Breakfast Bar
- 9+ Flat Ceilings
- See Remarks
- Other
- Eat-In Kitchen
- High Speed Internet
- Kitchen Island
- Double Vanity
- Separate Shwr & Tub
- Master Downstairs
- 2 Master Baths
- Granite Counters
- Cul-De-Sac
- Dirt Back
- Gravel/Stone Front
- Auto Timer H2o Front
- Auto Timer H2o Back
- Irrigation Front
- Fireplace: None
- Electric
- Energy Star Qualified Equipment
- Central Air
- None
- Vinyl
- Spray Foam Insulation
- Synthetic Stucco
- Wood Frame
- Roof: Composition
- Sewer: Septic Tank
- Elementary School: Kathryn Sue Simonton Elementary
- Middle School: J. O. Combs Middle School
- High School: Combs High School
- Rv Gate
- Electric Vehicle Charging Station(s)
- Rv Access/Parking
- Gated
- Over Height Garage
- Garage Door Opener
- Extended Length Garage
- 1.00000000
- 2,917 sqft
Listing Price History
Estimated Monthly Mortgage Payment
*Based on Fixed Interest Rate withe a 30 year term, principal and interest only
Listing price
Down payment
Interest rate
%Information Deemed Reliable but not Guaranteed.
ARMLS Last Updated: 9/14/25 02:47.




Description